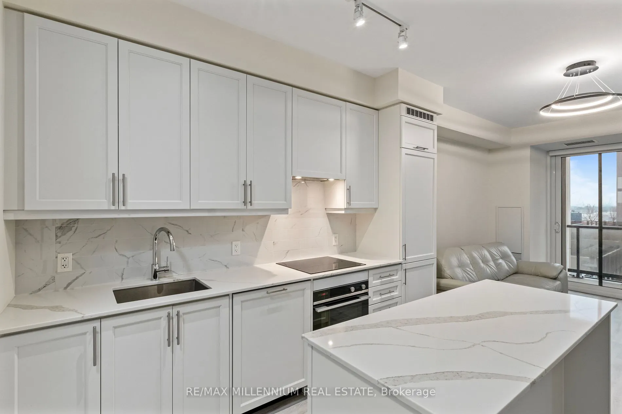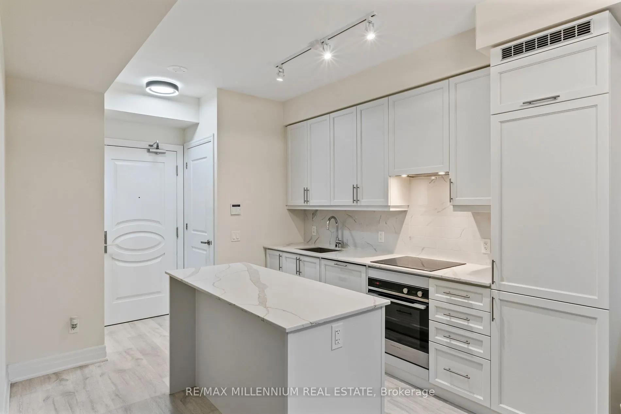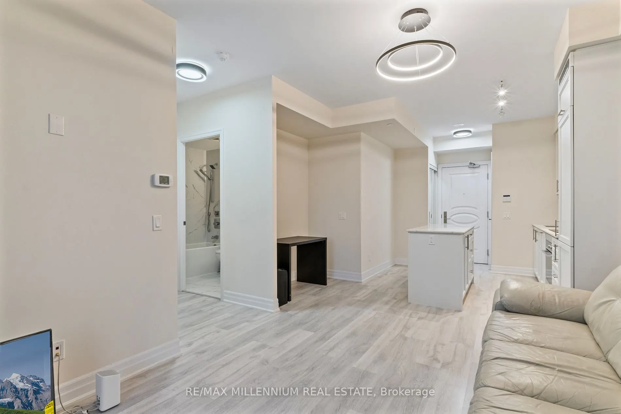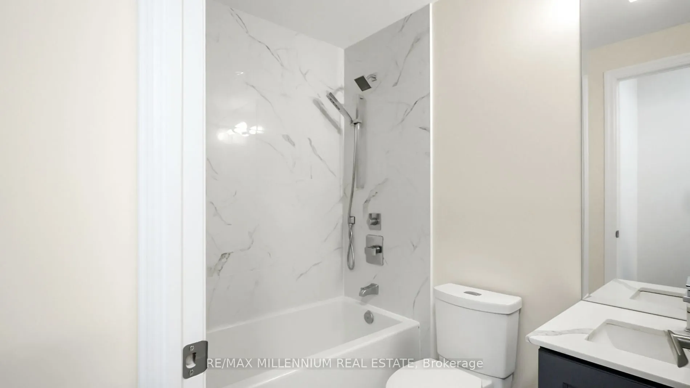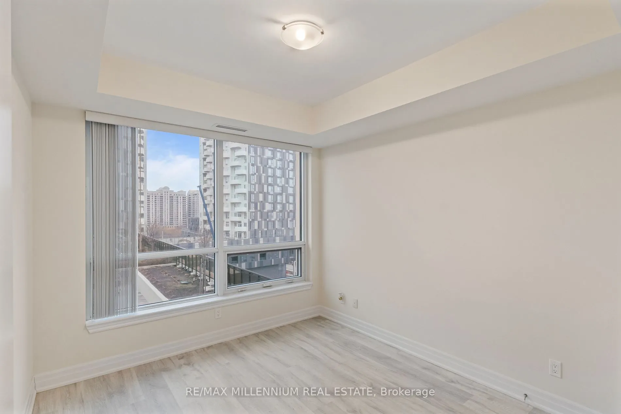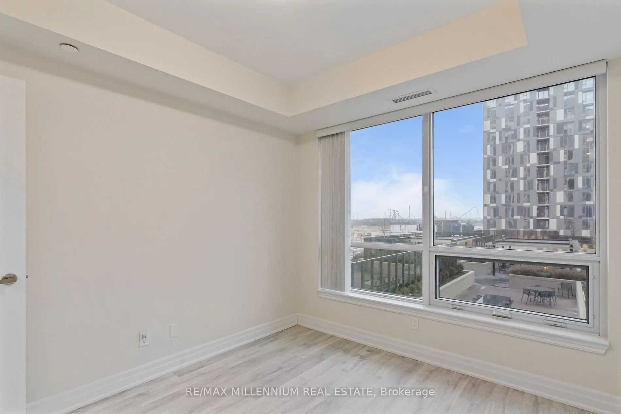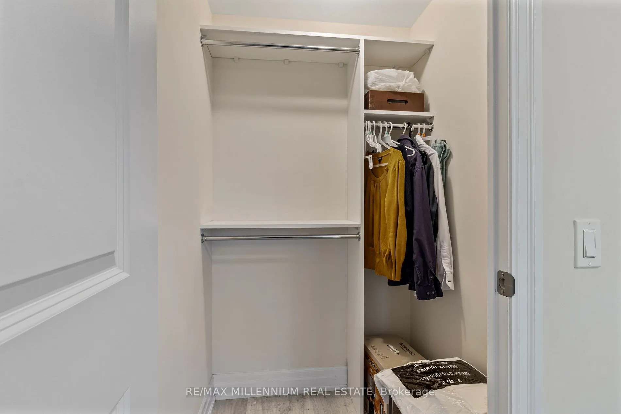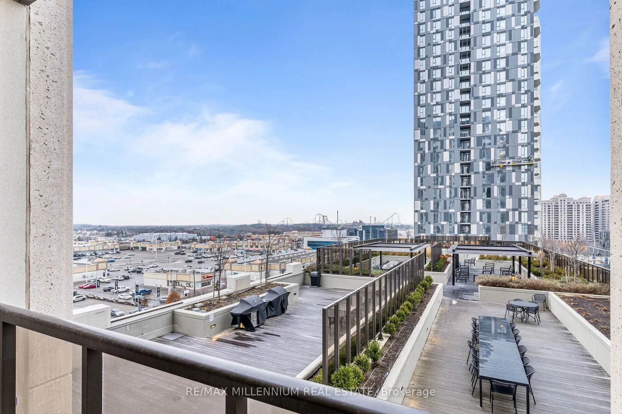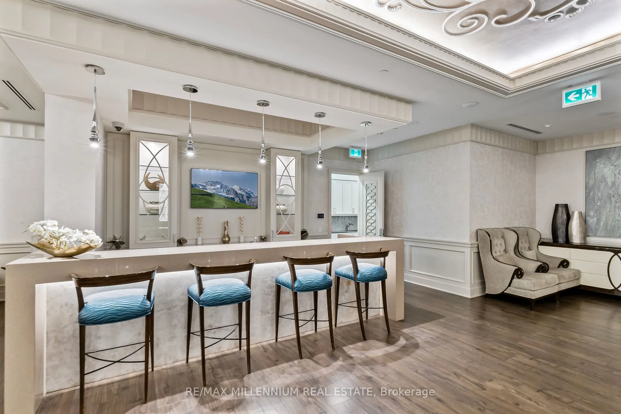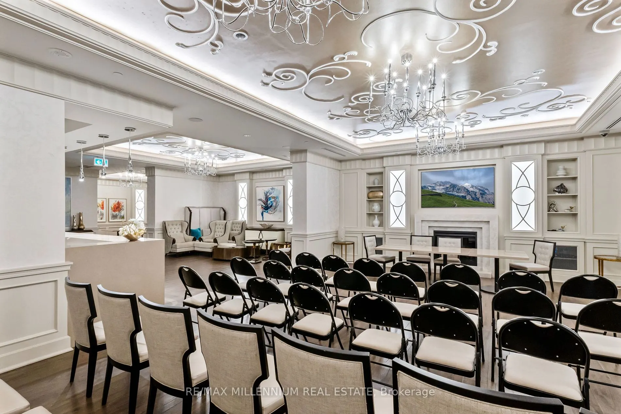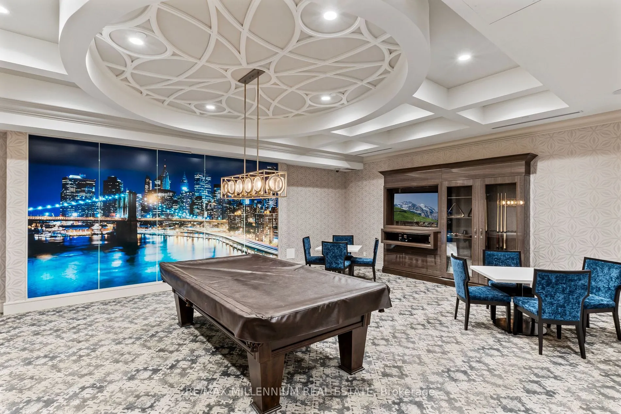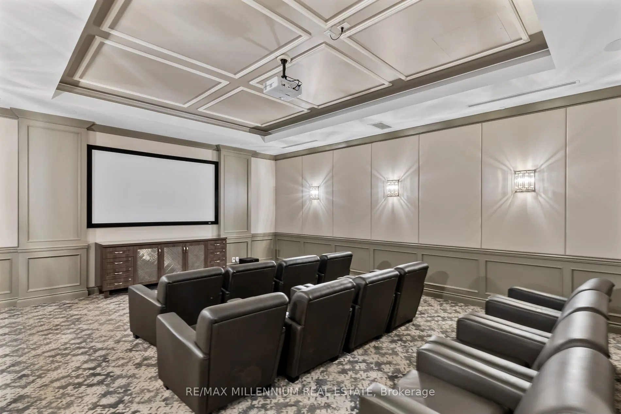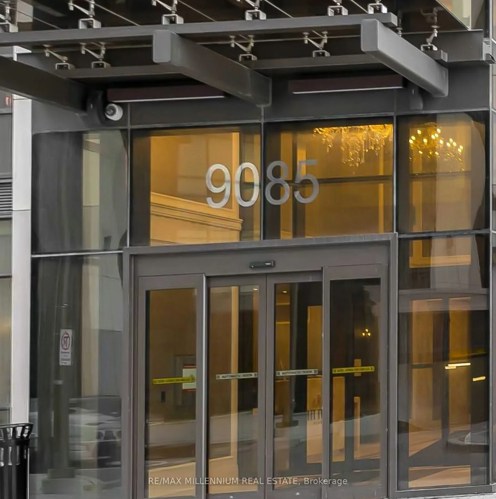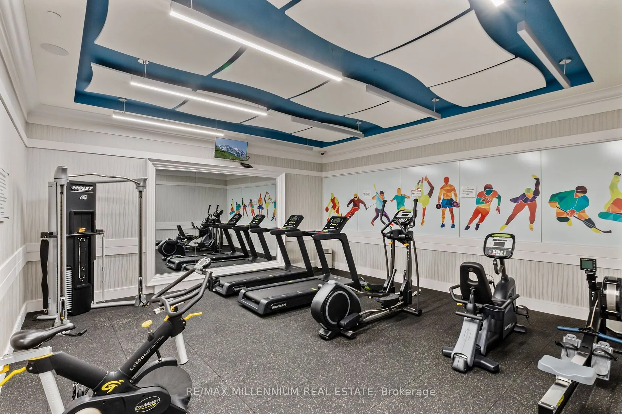| Date | Days on Market | Price | Event | Listing ID |
|---|
|
|
123 | $599,999 | Expired | N12019770 |
| 3/14/2025 | 123 | $599,999 | Listed | |
|
|
64 | $591,000 | Expired | N11892891 |
| 12/12/2024 | 64 | $591,000 | Listed | |
|
|
42 | $589,000 | Terminated | N9513220 |
| 10/28/2024 | 42 | $589,000 | Listed | |
|
|
51 | $599,999 | Terminated | N9260079 |
| 8/19/2024 | 51 | $599,999 | Listed | |
|
|
26 | $599,999 | Terminated | N9052288 |
| 7/24/2024 | 26 | $599,999 | Listed | |
|
|
56 | $599,999 | Terminated | N8359122 |
| 5/22/2024 | 56 | $599,999 | Listed | |
|
|
49 | $605,000 | Terminated | N8158200 |
| 3/20/2024 | 49 | $605,000 | Listed | |
|
|
40 | $599,990 | Terminated | N8053094 |
| 2/8/2024 | 40 | $599,990 | Listed | |
|
|
48 | $599,990 | Terminated | N7362926 |
| 12/19/2023 | 48 | $599,990 | Listed | |
|
|
47 | $2,650 | Terminated | N7245382 |
| 10/25/2023 | 47 | $2,650 | Listed | |
|
|
39 | $579,900 | Terminated | N7266706 |
| 11/2/2023 | 39 | $579,900 | Listed | |
|
|
62 | $599,999 | Terminated | N6780092 |
| 8/31/2023 | 62 | $599,999 | Listed | |
|
|
68 | $619,999 | Terminated | N6064688 |
| 5/29/2023 | 68 | $619,999 | Listed | |
|
|
27 | $599,999 | Terminated | N5929656 |
| 5/2/2023 | 27 | $599,999 | Listed | |
|
|
14 | $499,000 | Terminated | N6021975 |
| 4/12/2023 | 14 | $499,000 | Listed |

